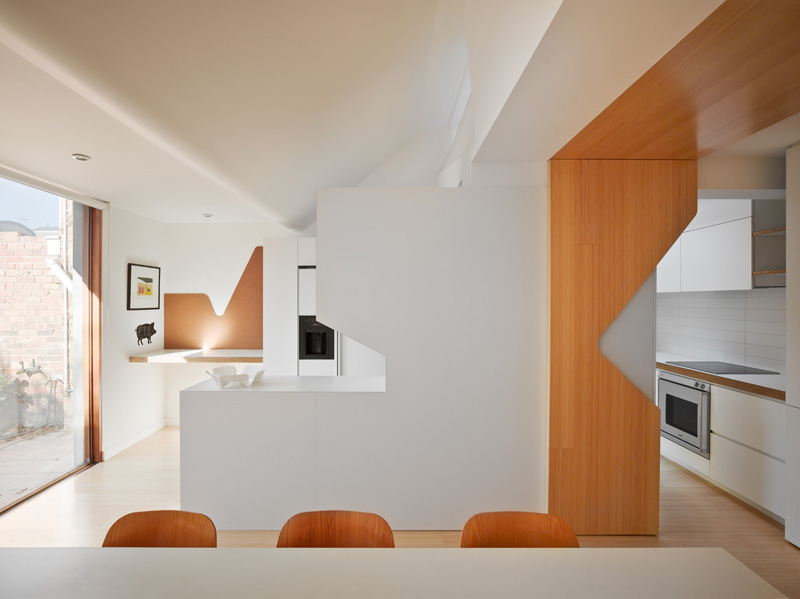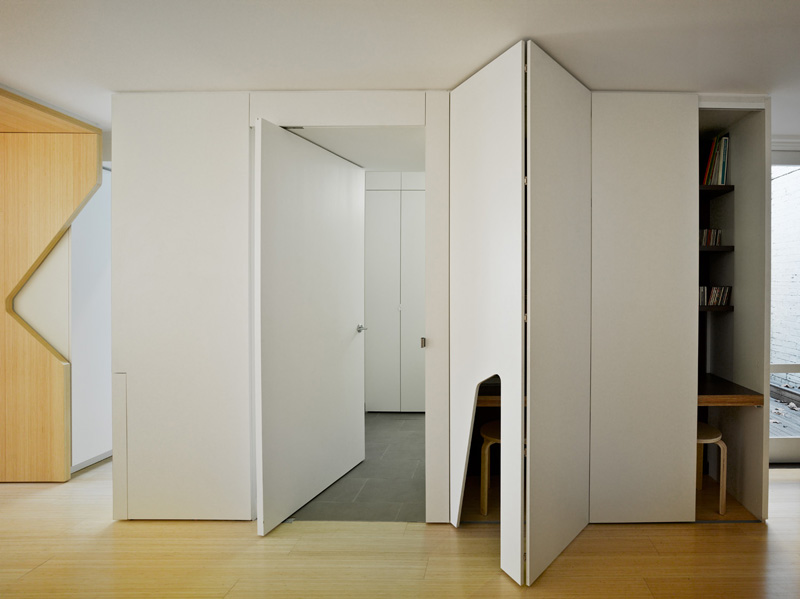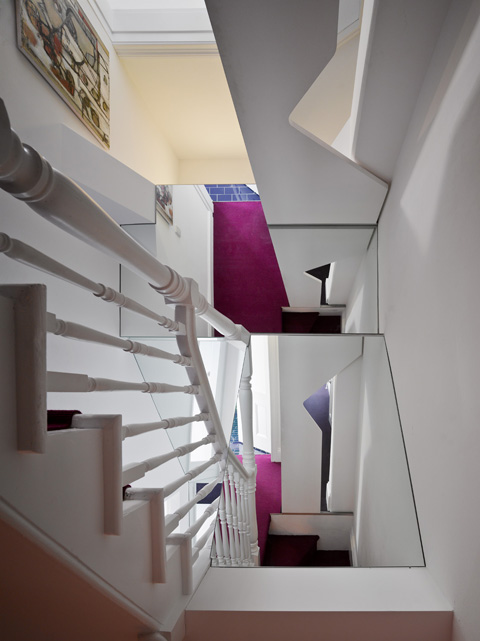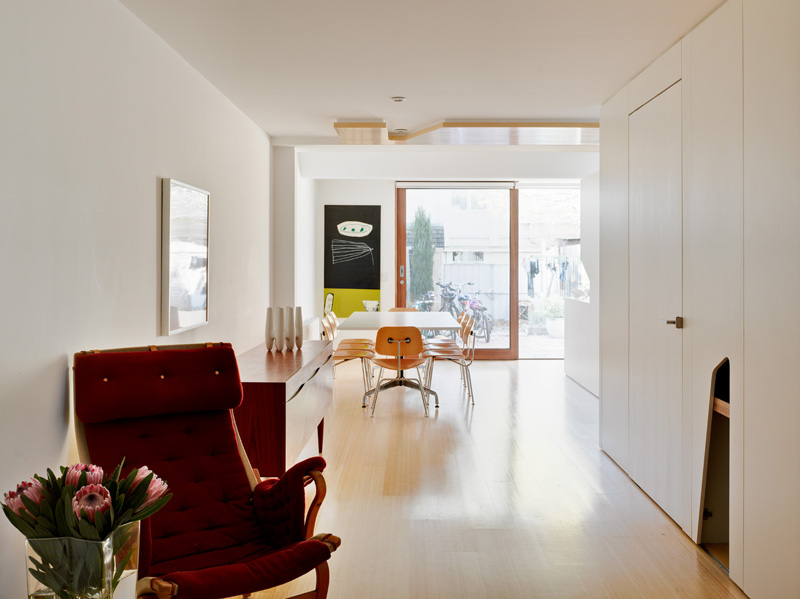
A dynamic array of spaces was created by retaining the existing footprint of the heritage building, preserving the already limited outdoor areas, and layering new elements over the structure. The design creates a three-dimensional tapestry of colour, weaving interconnecting and adjacent spaces, in a considered relationship to the client’s artwork. The walls were left white, while the floor became a multicoloured canvas and intersecting joinery wand walls were saturated in the floor colour. Mirrored ceilings in the stairwell to the new attic convert the spatial framework, orientated inward and upward, into a kaleidoscopic labyrinth. The eastern lean-to is reworked to stretch itself toward the light.
more images












