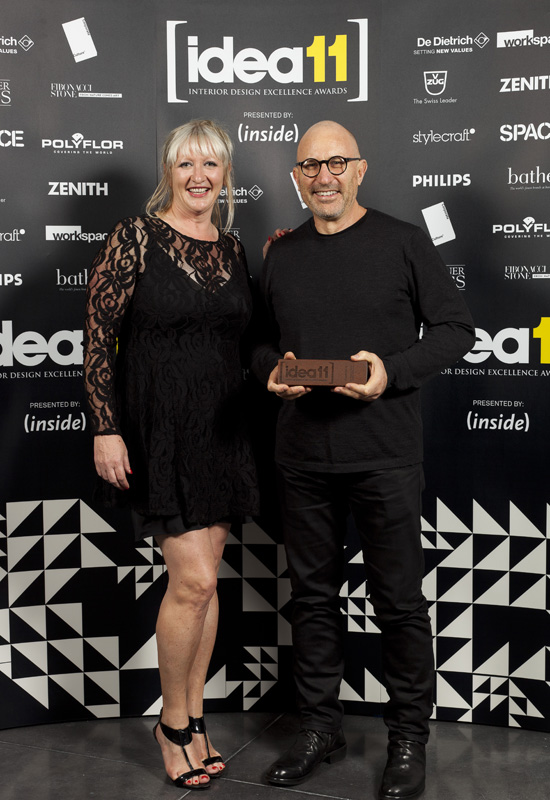The overall winner is a project that, while a masterful example of adaptive re-use, is anything but gritty. A conversion of a late 19th century warehouse into a two-level residence, this project is a clear demonstration of the positive transformative impact good design can have on our built environments.
Intensely rational, Strelein Warehouse is nevertheless not without its lyrical qualities. Despite the tight site and deep floor plates, it also offers a spatially generous and light-filled interior. conserving precious floor area, a 10-millimetre thick steel plate structure flows through from the entry portals at ground level to the kitchen surround and bookcase – a sculptural black wall that knits the spaces together. The existing structure has been retained, lined and painted white, with all new elements expressed in black. Meanwhile, clerestorey glazing to the steel-clad central volume allows light to percolate into the formerly dark heart of this deep open-planned space. Most importantly, Strelein Warehouse demonstrates how carefully judged design can improve the internal qualities of a difficult, but very common inner-city typology – the long, narrow terrace house.
Strelein Warehouse, Ian Moore Architects



