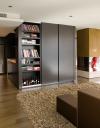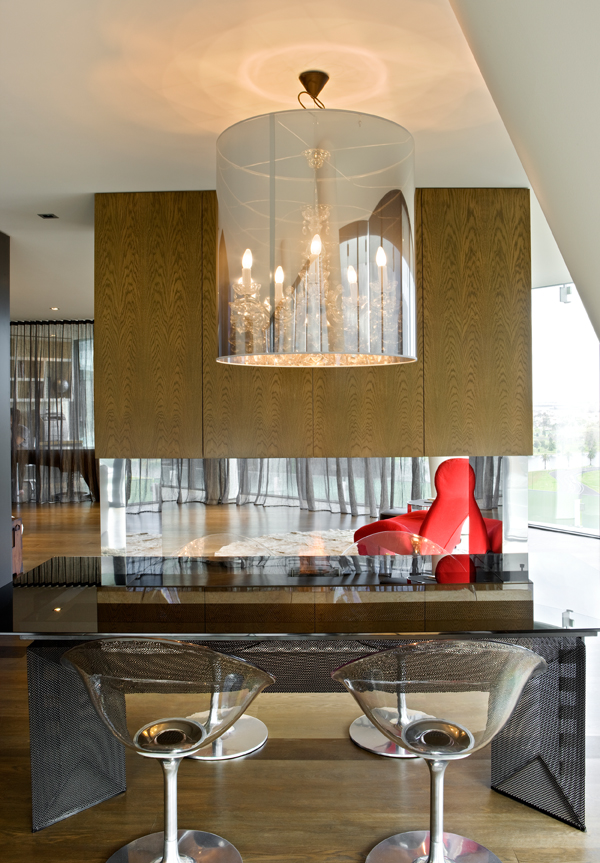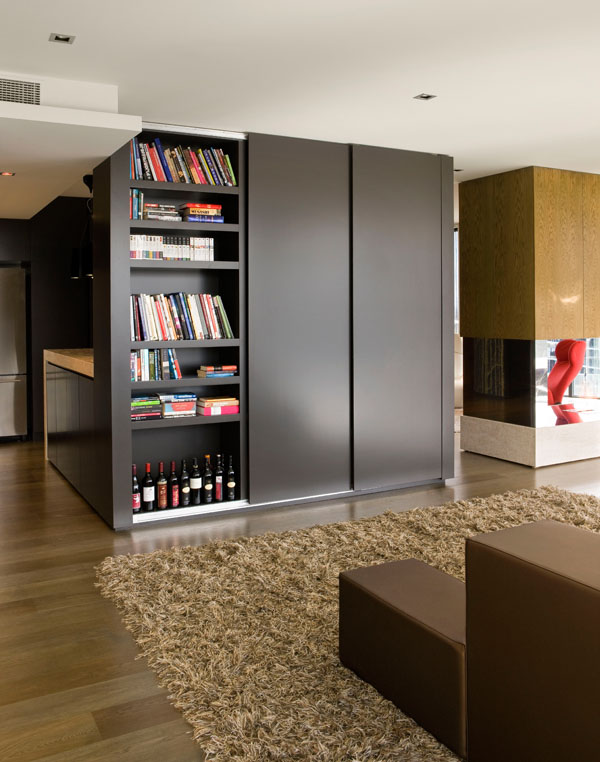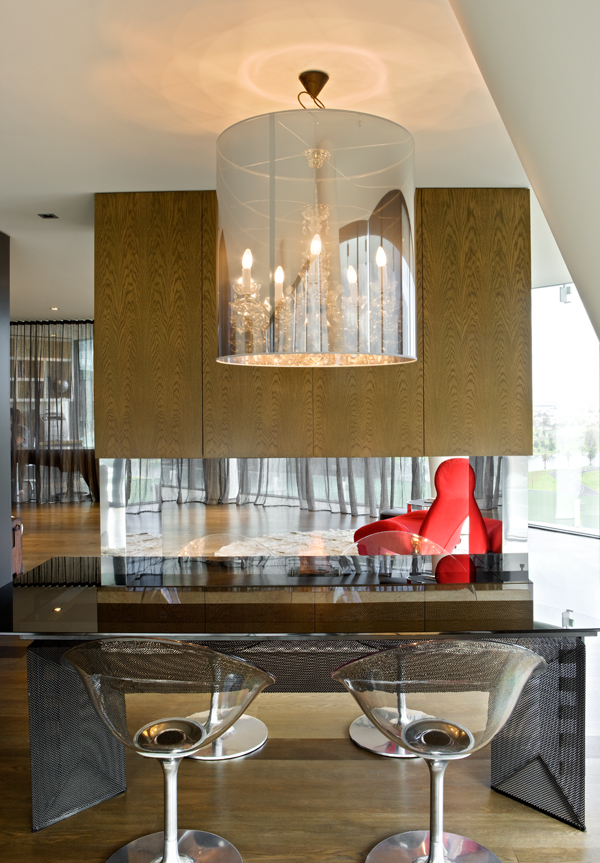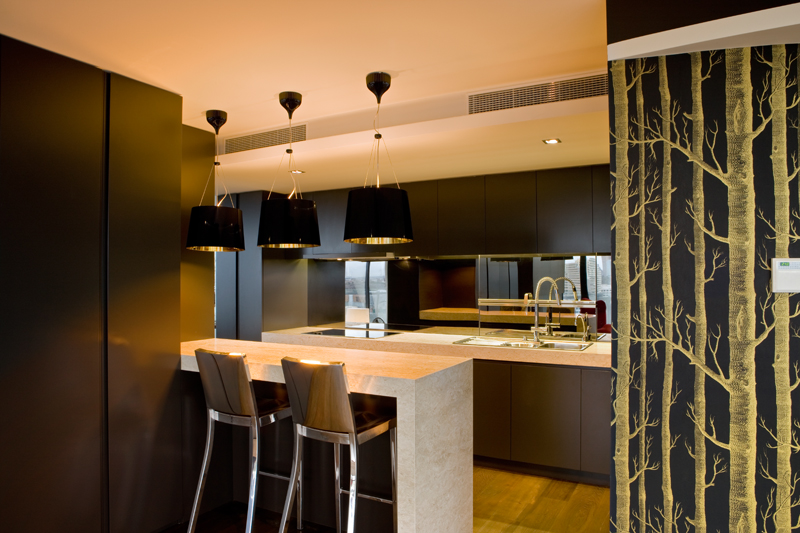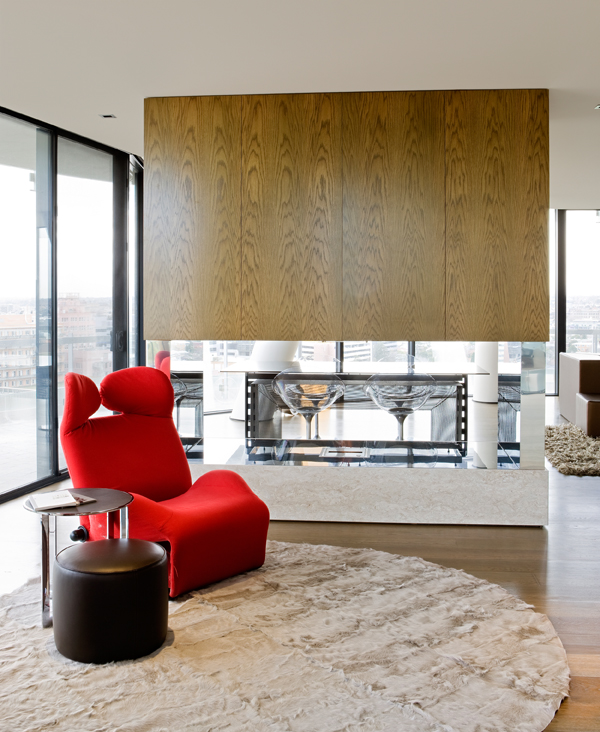
A functional, yet bespoke, apartment was achieved by dividing the existing open living room into more usable, zoned spaces, with the careful arrangement of joinery preventing the obstruction of views. The study was re-orientated to become more usable and to project greater presence. The materials were selected to introduce warmth and character. Darker finishes at the entry soften the transition from the dimly lit corridor to the light filled apartment and striking wallpaper, inspired by the branch-like columns punching through the space, provides drama and personality. Heavily textured finishes combine with smooth reflective materials to produce an air of opulence.
more images

