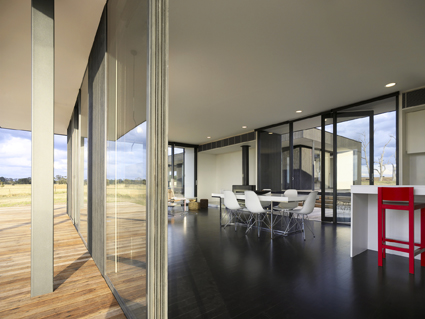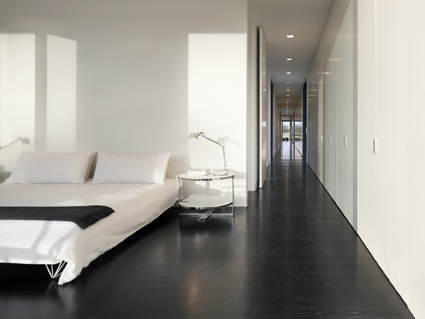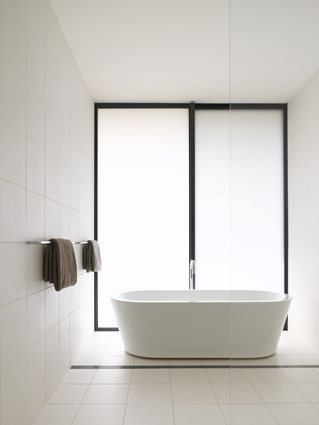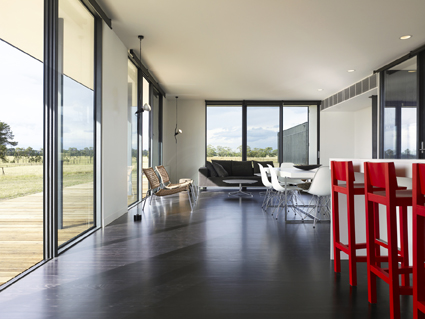
The brief was to blend the beauty of modern design with the efficiency of modular and standardised components, methods, materials and systems. The result is intelligent, considered and affordable without compromising on quality. A 1.2-metre-wide spinal wall module runs the entire rear length of the building and contains all service and storage areas, enabling flexibility with operable glazing to all other elevations. The module reduces built costs while maintaining the simple clean lines and open spaces. The modernist aesthetic continues internally with timber floors, tiling, laminate, lighting and stainless steel fittings that exhibit a simplified, efficient, yet highly refined approach.
more images












