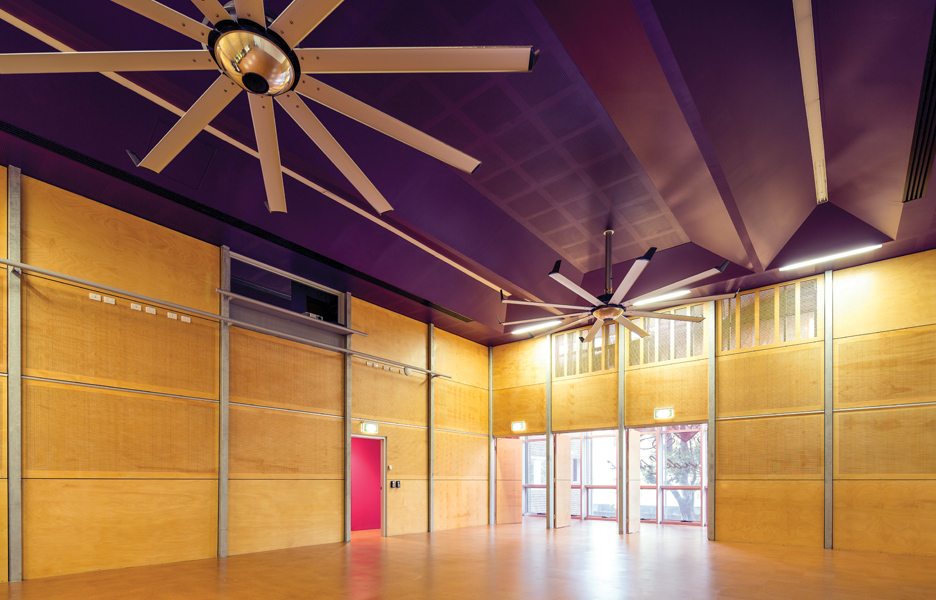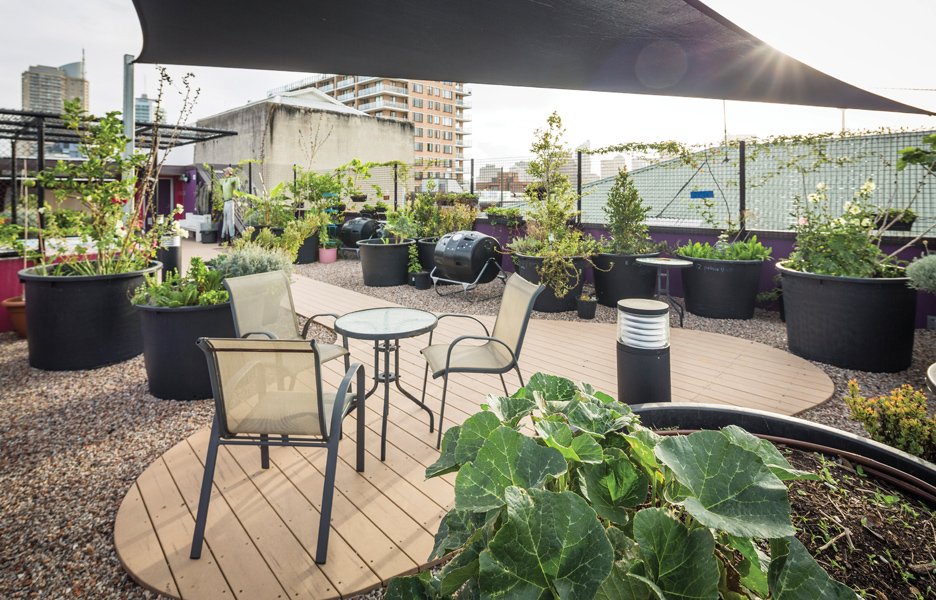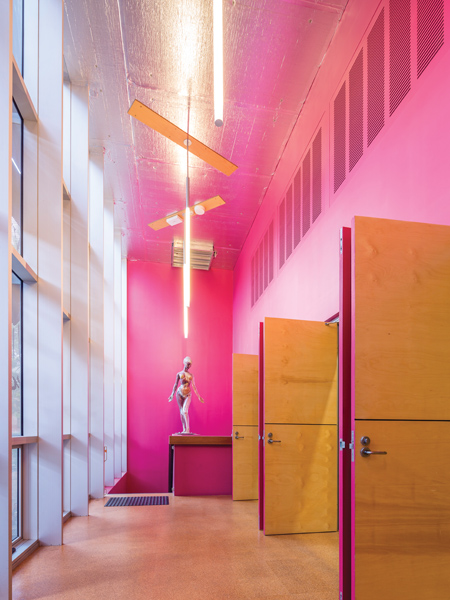This website uses cookies so that we can provide you with the best user experience possible. Cookie information is stored in your browser and performs functions such as recognising you when you return to our website and helping our team to understand which sections of the website you find most interesting and useful.
Category
Sustainable design principles are inherent in the approach Environa Studio takes to every project. “Long life, loose fit, low impact” is the oft-quoted mantra of Tone Wheeler, Environa’s principal. Characteristic of the studio’s work, then, is the Wayside Chapel: a functional scheme that will serve the needs of its users well into the future.
Replacing a set of dilapidated buildings, this purpose-built facility, designed pro bono by Environa Studio, provides a new home for a charity providing health, welfare and support for the disadvantaged in the Kings Cross area of Sydney.
The rebuild has afforded the Wayside Chapel a broader community involvement, providing a centrally located spiritual hub, administration area, community space and rooftop garden, with each floor serving a specific need group.
Efficiency of construction was imperative and, as a result, the building is simple, durable and hard-working. All materials reflect a low impact ethos, from cork and rubber flooring to recycled concrete gravel and phenolic and reflective insulation. The thermal mass is heated by solar power: solar thermal collectors on the roof collect heat, which is stored in the concrete floors. During the night, roof-mounted fans flush daytime heat with cooler night-time air, while at all hours, there is passive fresh air ventilation via operable windows, cross-ventilation and ceiling fans. The Chapel also provides free solar-heated showers (with gas boost), while all non-structural elements of the project are designed to be flexible, adaptable and easily replaced to ensure that everything can be easily repaired or replaced.
Social sustainability is integral to the project, which provides a living food program that engages the Chapel’s users to grow food on the rooftop garden. The vegetables, herbs and fruit are then cooked on level four before being served in the public cafe.






