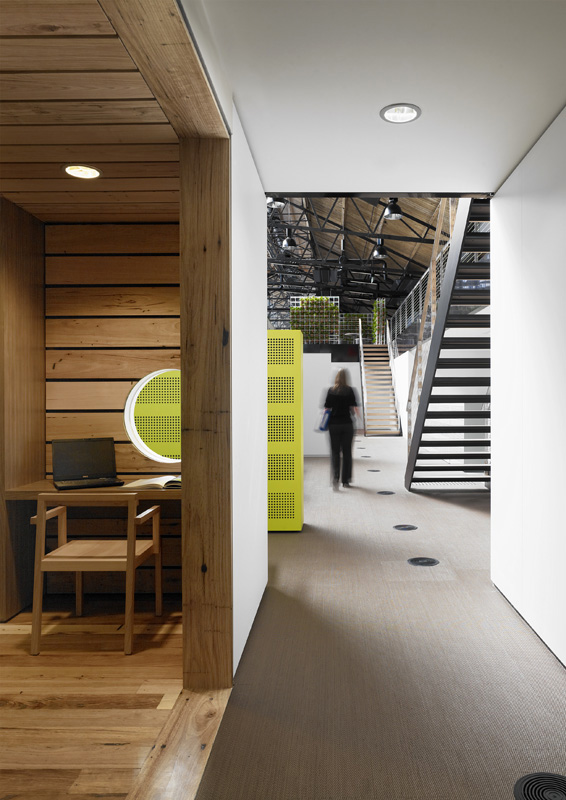This website uses cookies so that we can provide you with the best user experience possible. Cookie information is stored in your browser and performs functions such as recognising you when you return to our website and helping our team to understand which sections of the website you find most interesting and useful.
Category
The refurbishment of the Goods Shed North, a heritage listed railway goods shed in Melbourne’s Docklands, presented an incredible opportunity to renew an integral part of Melbourne’s history. Whilst the building’s heritage envelope has been retained, the interior has been designed to be an innovative, open workplace for tenant organisations VicUrban and the Building Commission and Plumbing Industry Commission. Original features including high ceilings, clerestory windows, exposed roof trusses and brickwork and cast iron heritage columns have all been preserved. Together these form an exceptional backdrop to the contemporary office. Workspaces located to the building’s east and west side wings retain clear lines of sight through the building’s spine whilst for VicUrban project spaces have been created within a central atrium. For the Building Commission and Plumbing Industry Commission design of active and passive multifunctional meeting spaces enables greater staff interaction and connectivity. Demonstrating what can be accomplished with existing building stock, the Good Shed North’s transformation sets a new benchmark for adaptive re-use projects. However, the conversion was not without its challenges; namely, the complexity of working within heritage constraints whilst achieving the highest workplace and environmental standards, and considering the building’s future adaptation into retail space.



