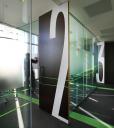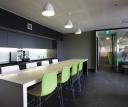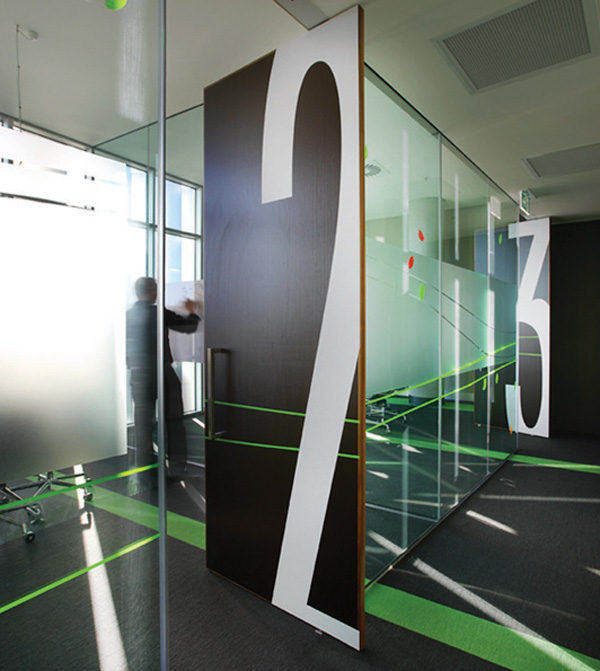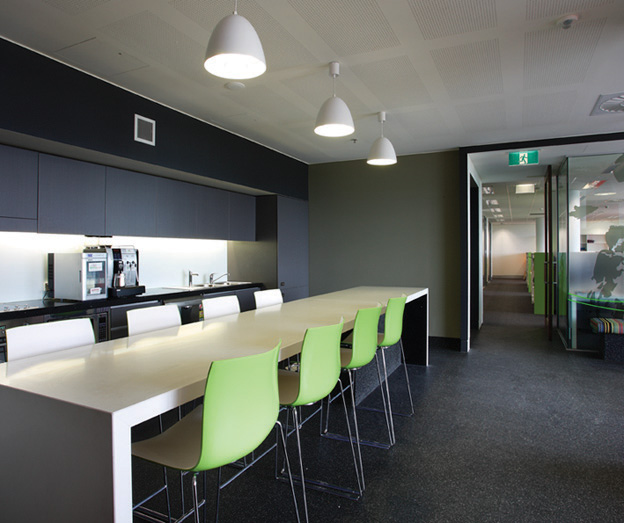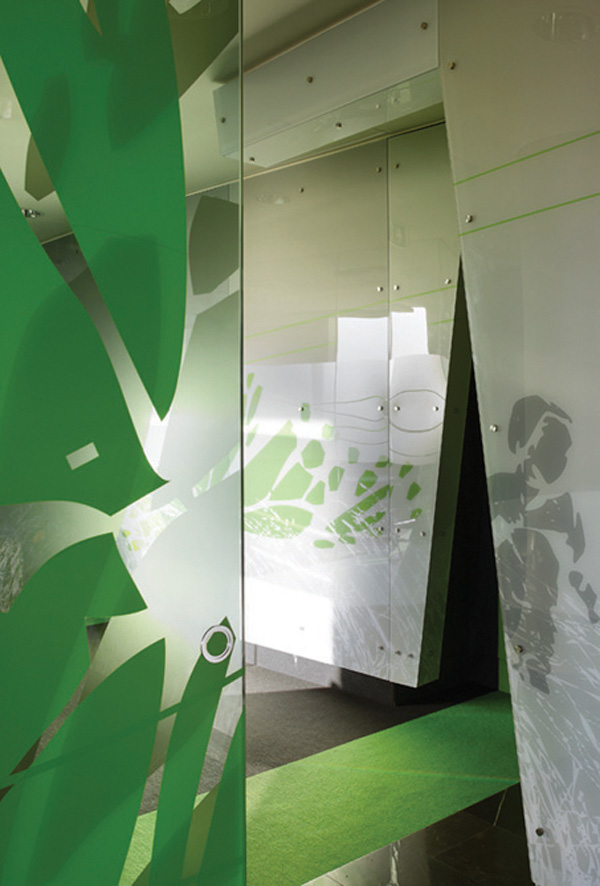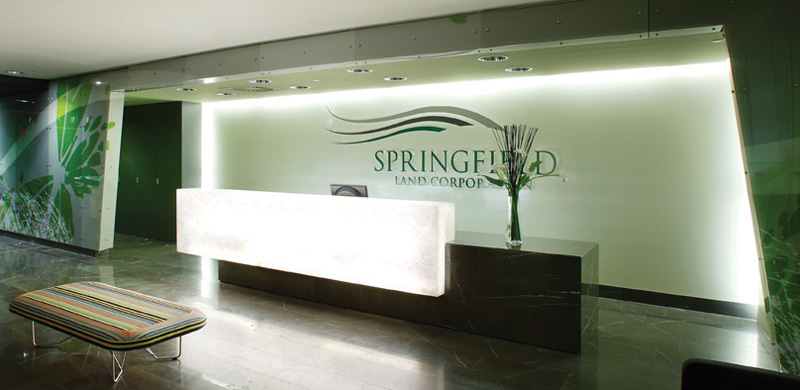
The plan for the Springfield Land Corporation integrates pragmatic and environmental concerns within the physical expression of client ethos and identity. A 30-metre-long commissioned art wall is central to the design, forming a spine that separates public zones from private. Transparent open spaces either side of this spine place visual emphasis on the tenth-floor panoramic views over the Springfield development. “The Hub” is a central breakout and recreation space, doubling as a presentation area, linked directly to reception. The use of select materials, common to the building shell, and bi-fold doors at key balconies facilitate a seamless connection from interior to exterior space.
more images
