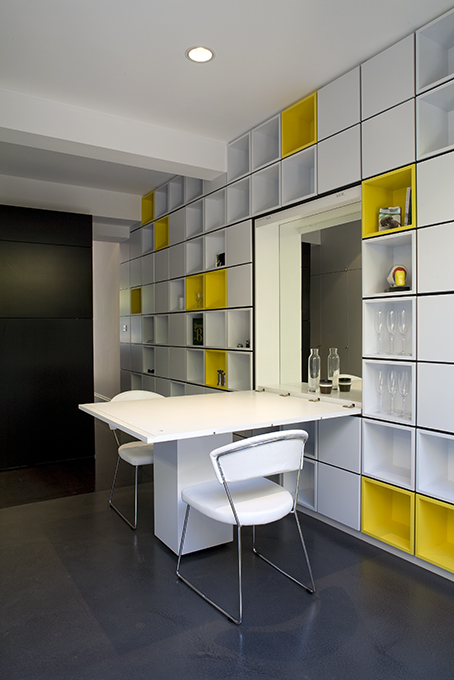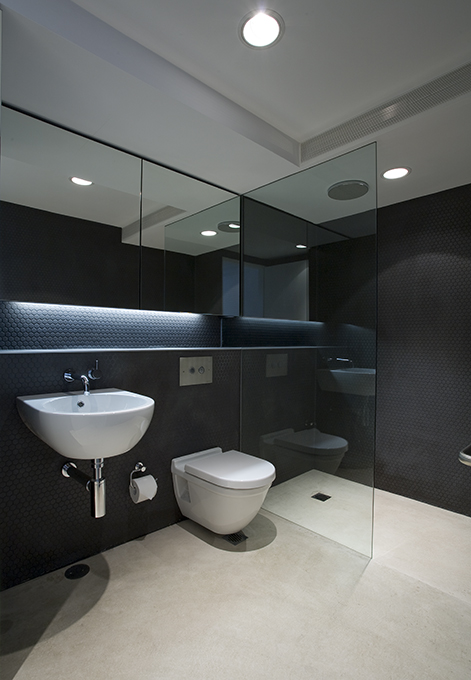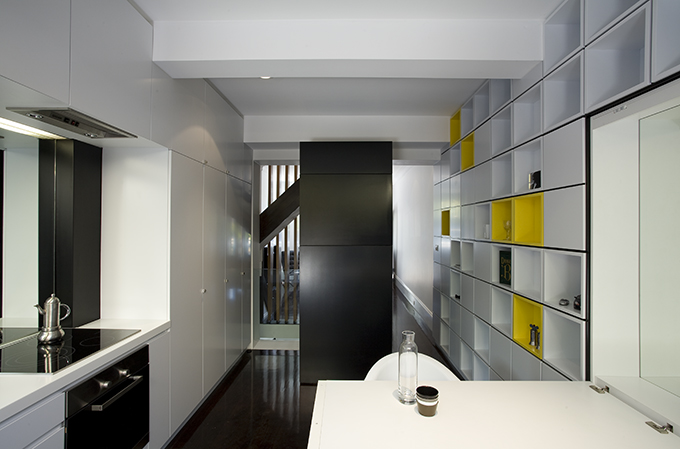
The internal fit-out minimises structural impact by rearranging the existing spaces into a more fluid arrangement. The palette of materials and colour was reduced to a white perimeter of walls and ceiling with selected joinery elements painted in black, a dark coloured timber and concrete floor and random splashes of yellow, connecting the three floors visually. Storage and spatial qualities became design cues toward interesting, adaptable rooms. The kitchen features a bespoke joinery unit and an integrated fold down table that can transform the space, while the vertical screen of floor to ceiling hardwood timber planks imparts a visual relationship between living and dining.
more images












