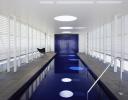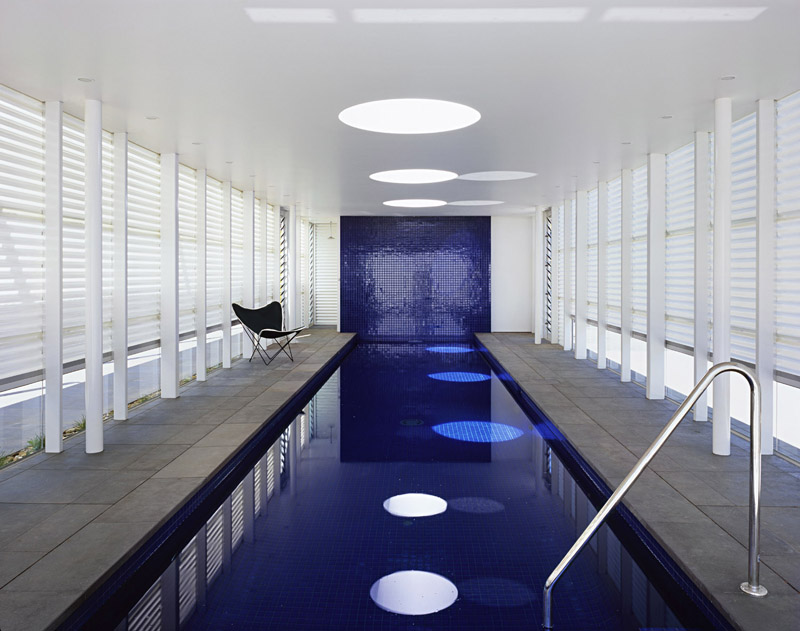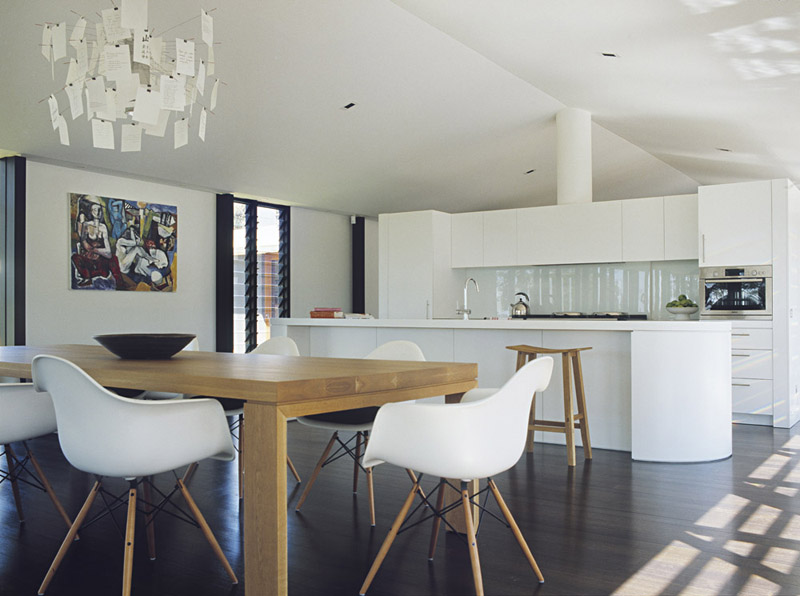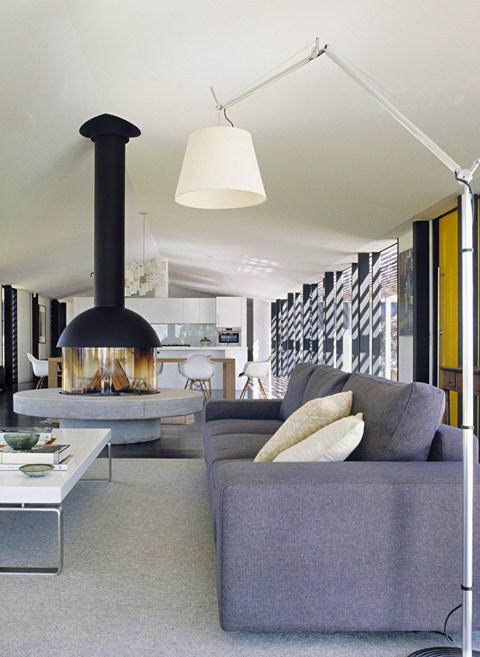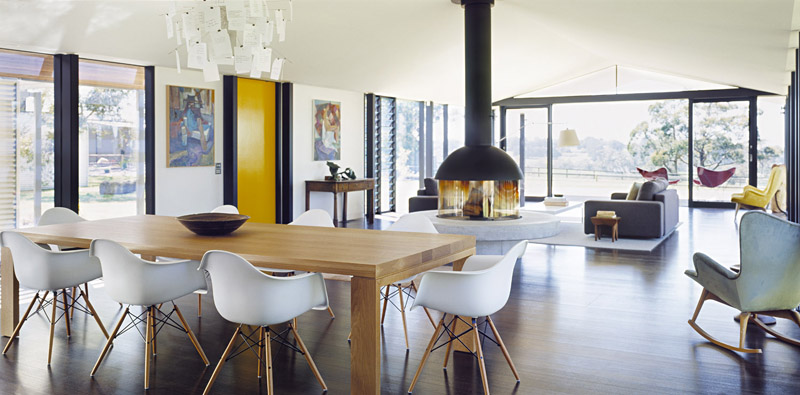
Orrong Farmhouse is a contemporary extension of a conventional brick veneer dwelling on rural acreage. The original dwelling houses the bedrooms and support spaces, while an expansive single volume addition accommodates the new living spaces. Here, a simple internal steel portal frame structure is wrapped in floor to ceiling seamless butt-jointed double glazing, with the interior dominated by the colours and textures of the landscape, towards which it is orientated, through restrained detailing and materials. The subtle and delicate engagement with the natural elements is achieved through spatial transitions and a dynamic play of light and reflections capturing the many moods of the site.
more images
