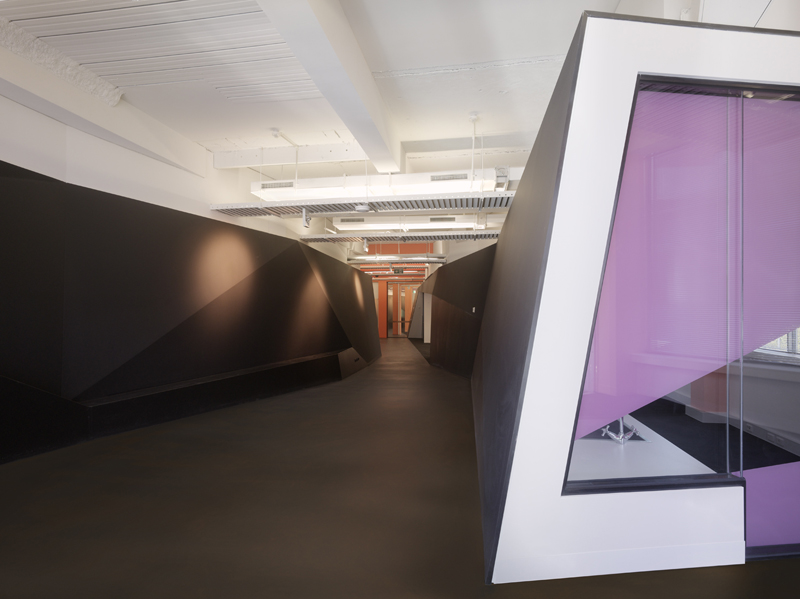The first new school of architecture in Australia for 30 years was devised for Monash University. The design explores pedagogical scenarios specific to architecture, which, translated as varied sectional conditions, were inscribed in highly populated zones through a series of faceted walls that lofted from one scenario to another. These walls also function as presentation space for student work, projection screens, seating or work benches. The plan developed as an antidote to the typical mono-functional approach to circulation. The double loaded corridor is an ambiguous zone that acts as an extended, informal learning space – an interior that celebrates collegiality as critical to a vibrant school.





