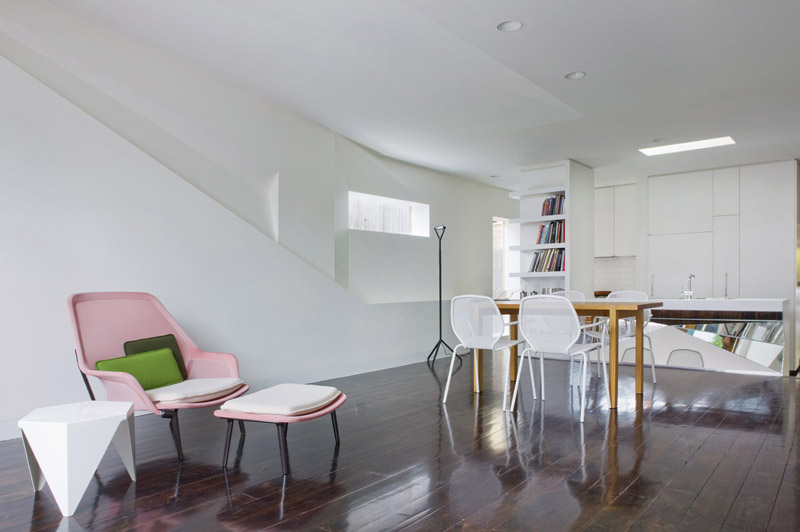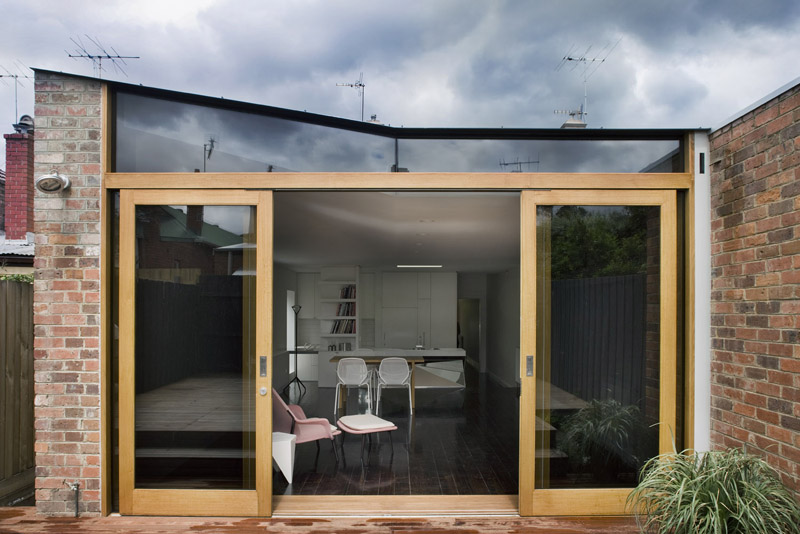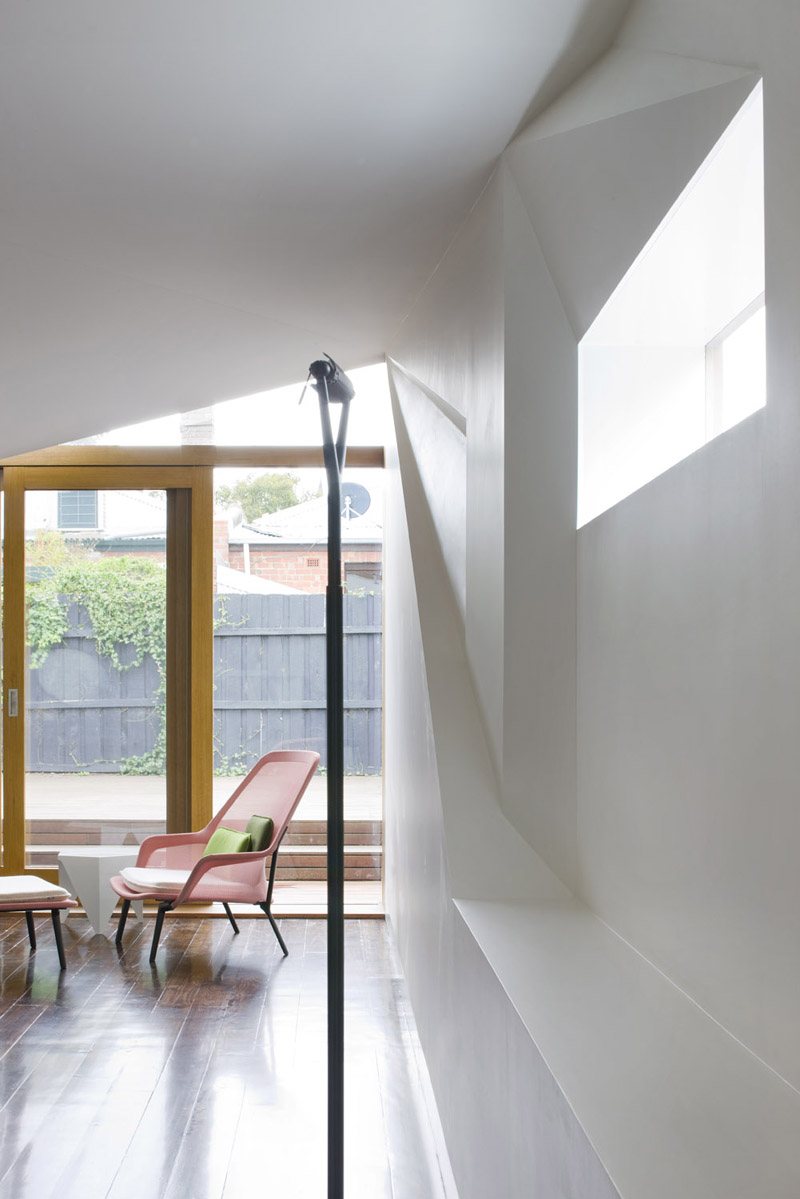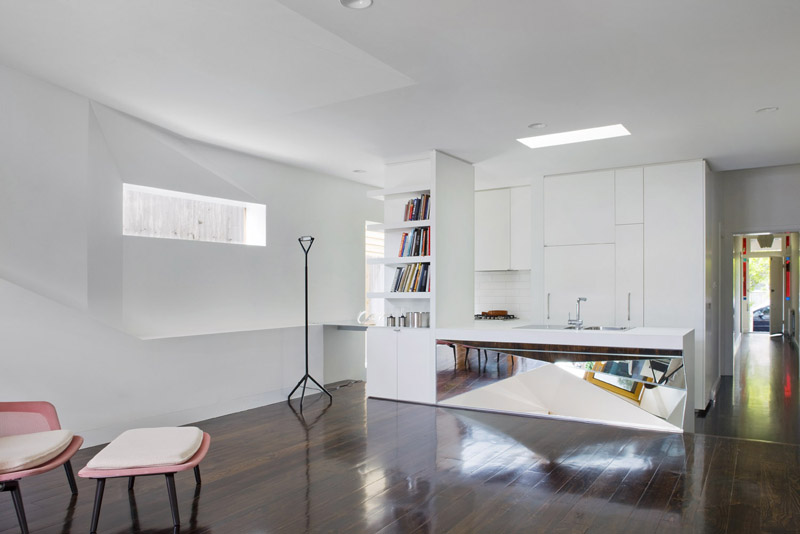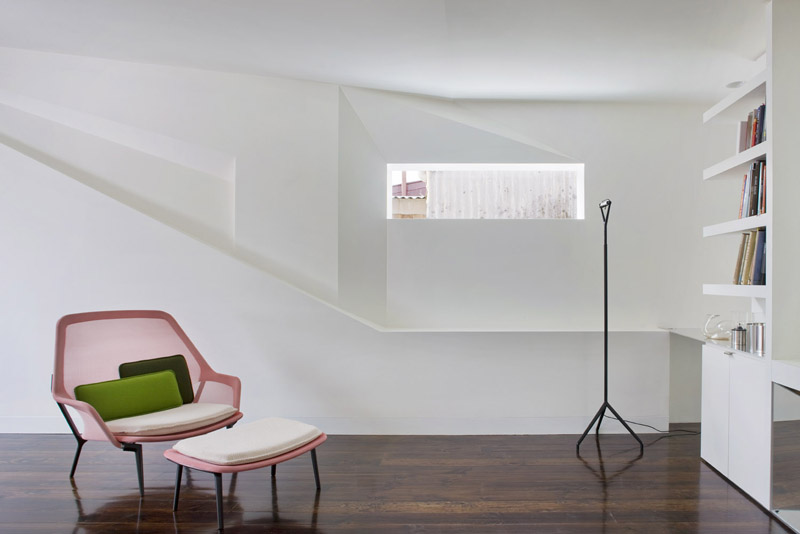
The renovation aimed to increase the natural amenity of the living spaces and to modernise the existing fabric while maintaining a balanced relationship with the period features. The objectives were achieved through a new roof structure, with wall heights modified to suit, and new full height glazing on the north façade, which maximised light. As only one side of the ceiling could be tapered, both the walls and ceiling were faceted around the existing structure toward the north eastern end, to create an asymmetrically tapering space. The subsequent joinery mimicked the interior architecture, with the island bench folding and faceting its north face in mirror reflection.
more images












