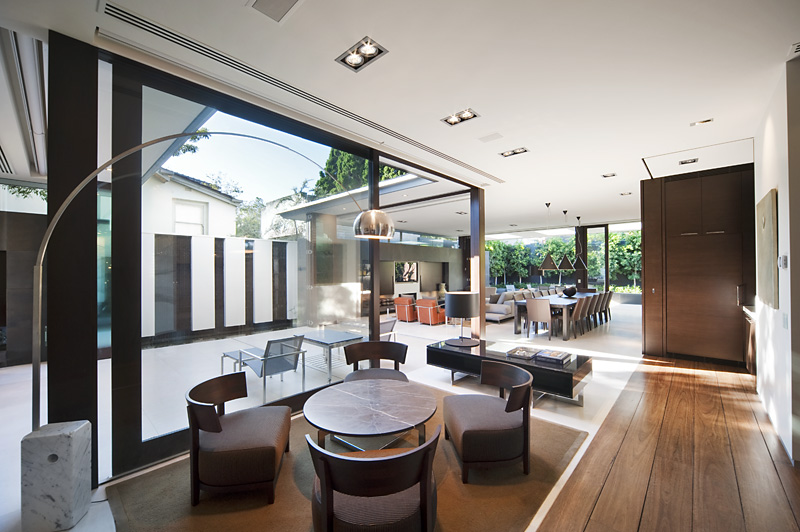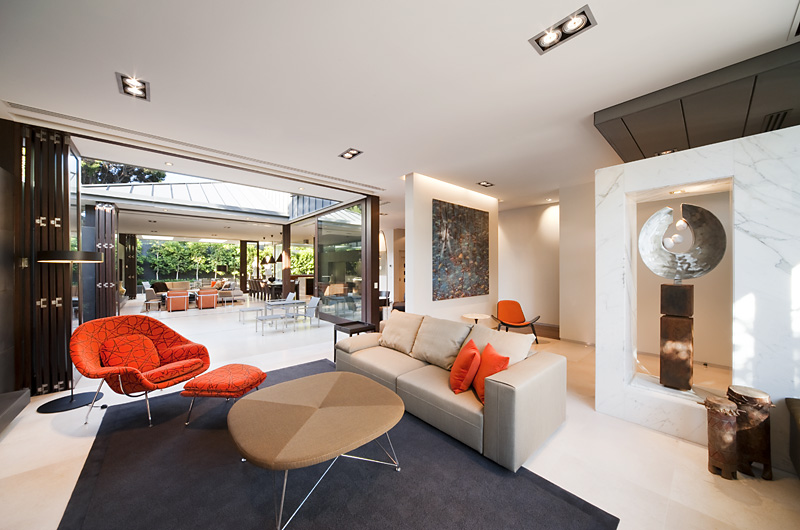
City views across the natural bushland park, a rich palette of natural timbers and stone finishes and an understated elegance, yet robustness, were the brief’s essential elements. The house draws its palette of grey/white tones expressed through zinc, antique white render and reclaimed blackbutt from the park. Joinery and furnishings enrich the function of the spaces while adding to the individual aesthetic. The living area, designed both for large gatherings or intimate evenings, can be amalgamated with external spaces forming a completely seamless ground plane. The upper floor is akin to an apartment for the couple, containing the master bedroom and a personal retreat.
more images












