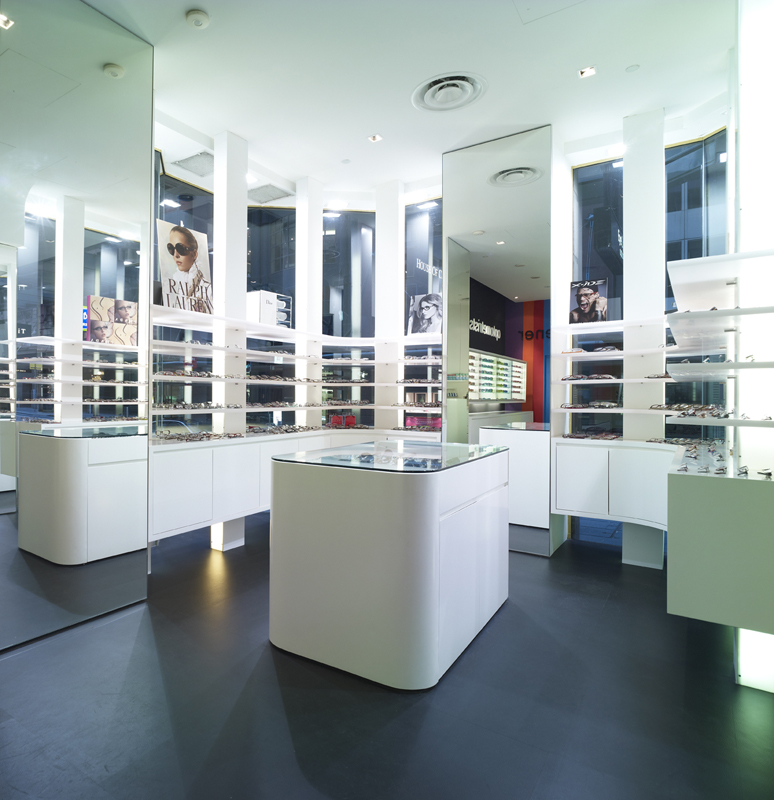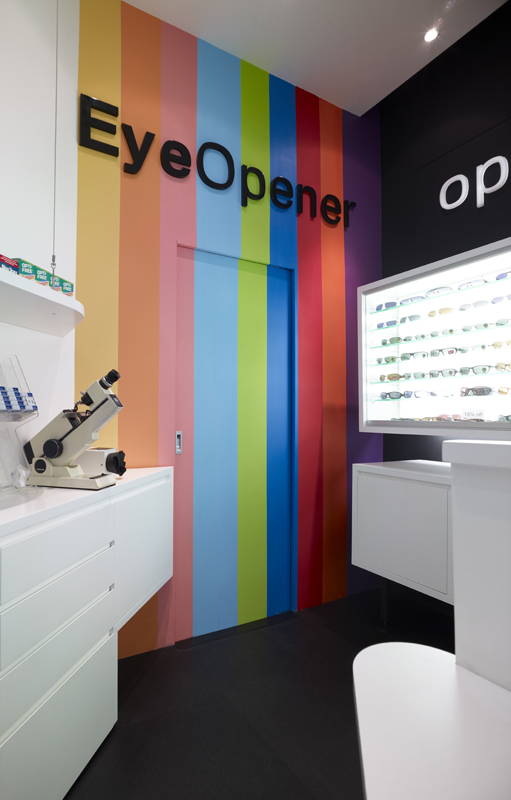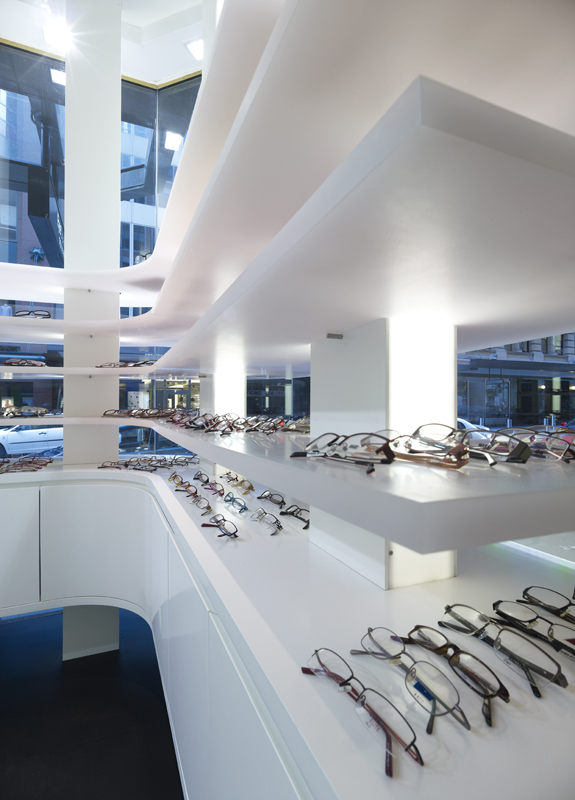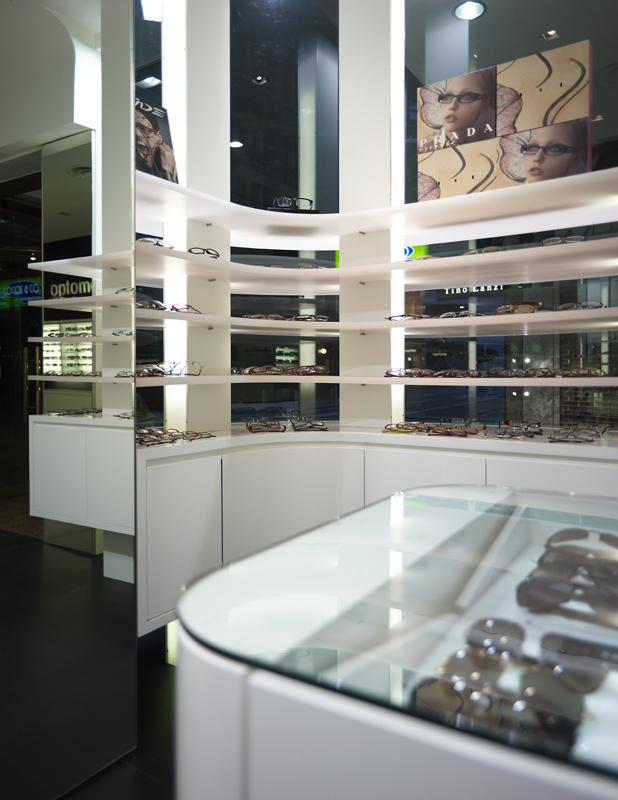
The new flagship EyeOpener store responds to its high-end retail locale. The design strikes a balance between an outward reach to the street and a transparent, inward focus. White opal resin shelves, illuminated by white lighting columns, and light-box storage units float and curve around the glass storefront. Additional display and storage modules span the interior walls. A restrained monochromatic palette of materials and finishes, such as black rubber flooring, full height mirrors and white polyurethane finishes, produce a high quality experience. The multicoloured striped wall, an analogy of the visible light spectrum, marks the location of the eye testing room beyond.
more images












