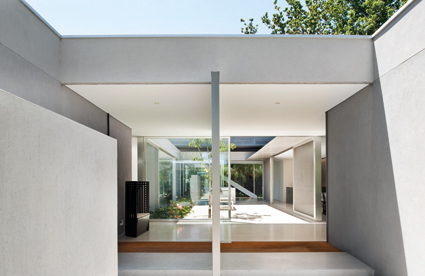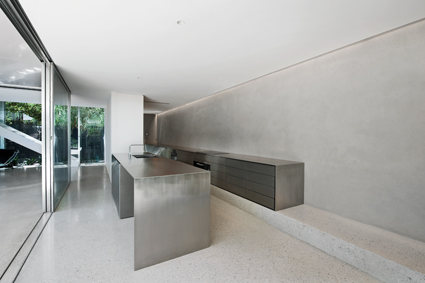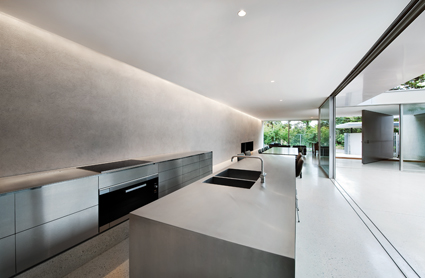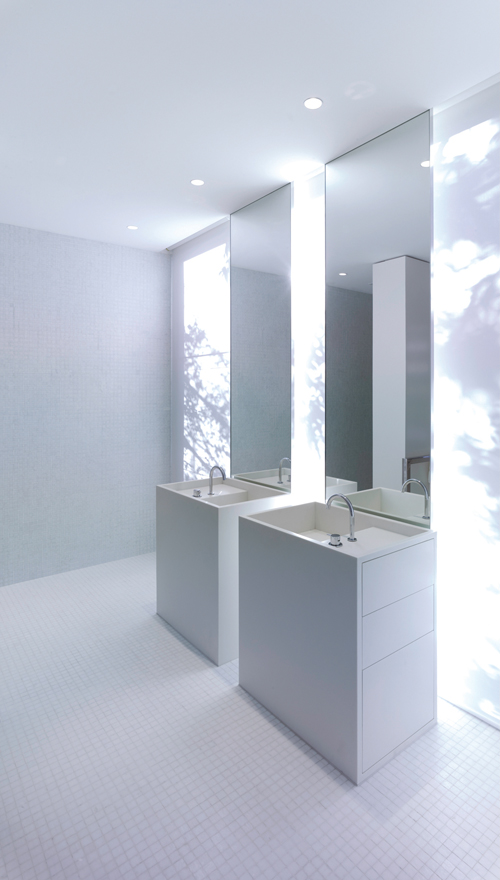
The redevelopment of this property centred on the retention of the structural core, being the concrete footprint, the four masonry walls and the internal courtyard that collects light and breezes. Modern without overt references, using materials of concrete, steel and glass, the design creates a compelling rhythm of opposites: light and shadow, solidity and transparency and cool and warm. Vast sliding, pivoting and operable glass windows and doors engage with the landscape to create truly modern, grounded spaces. The interior design has been sensitively restrained; the house looks to the subtle, peripheral sensations of place, rather than an obvious presence, to make its mark.
more images












