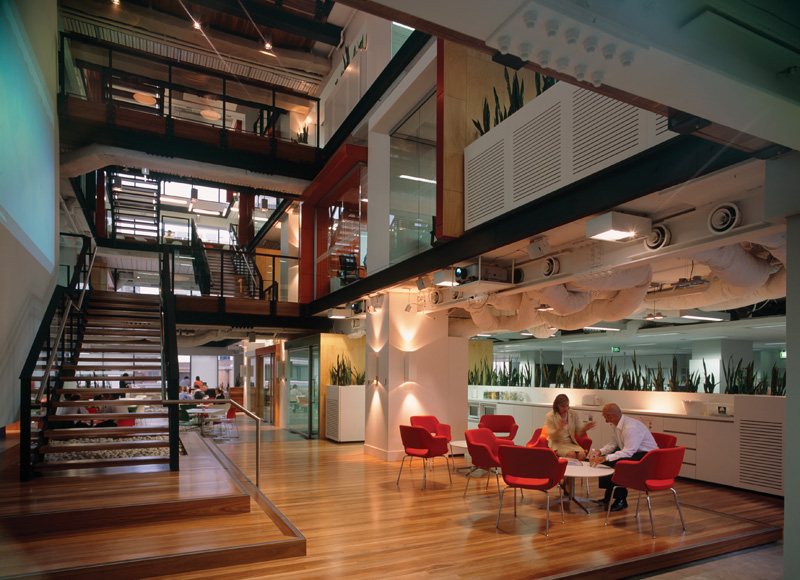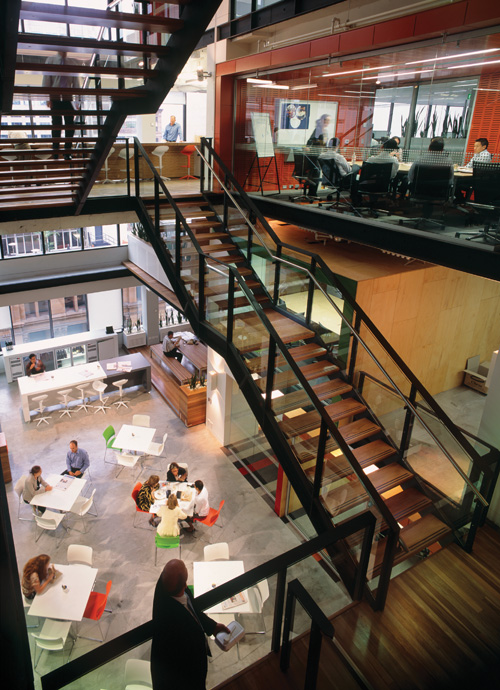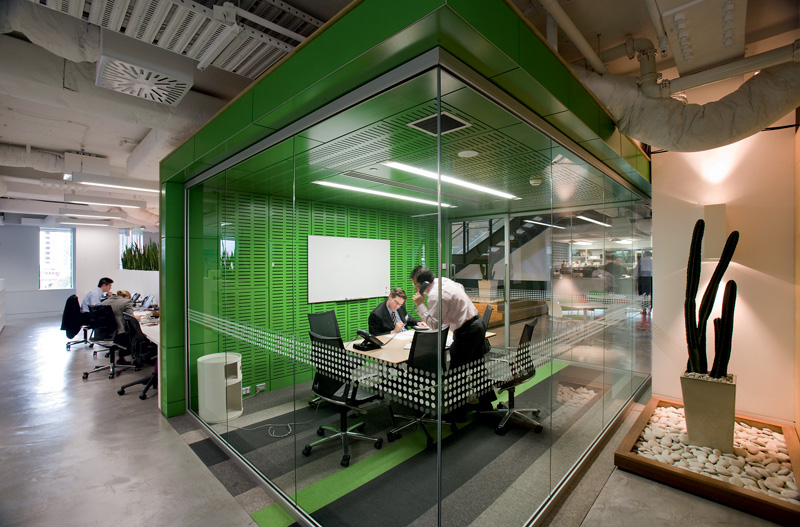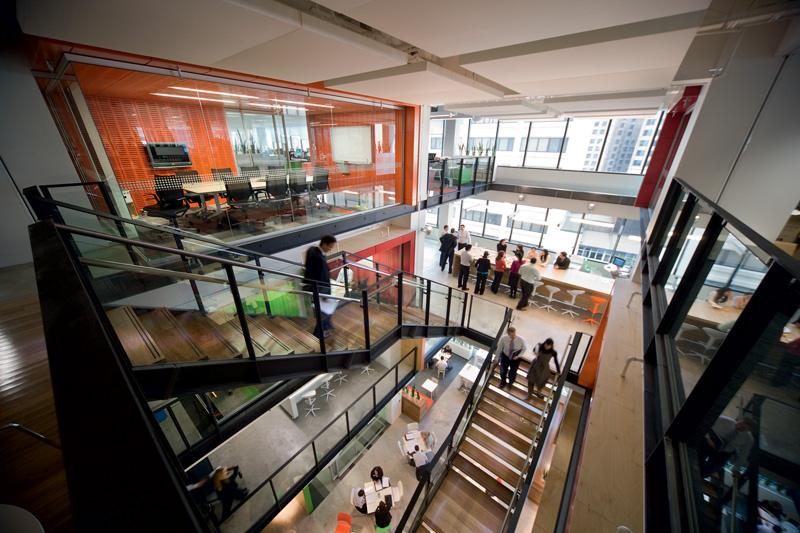
Challenger’s three separately located business units were brought together in an inward looking design within four floors of the low rise 1960s Hilton Hotel Building, representing the company’s new business imperative of “one team”. Despite the challenging location, from level 14 to 17 of the building, a vast atrium space was inserted, where all meeting and public areas were consolidated, with the meeting rooms as “objects” within the space. Clients enter on a bridge through the atrium space, directly experience the energy and machinations of the office. Both architecture and materials reflect the paired back and dynamic business attitude, where functionality presides over aesthetics.
more images












