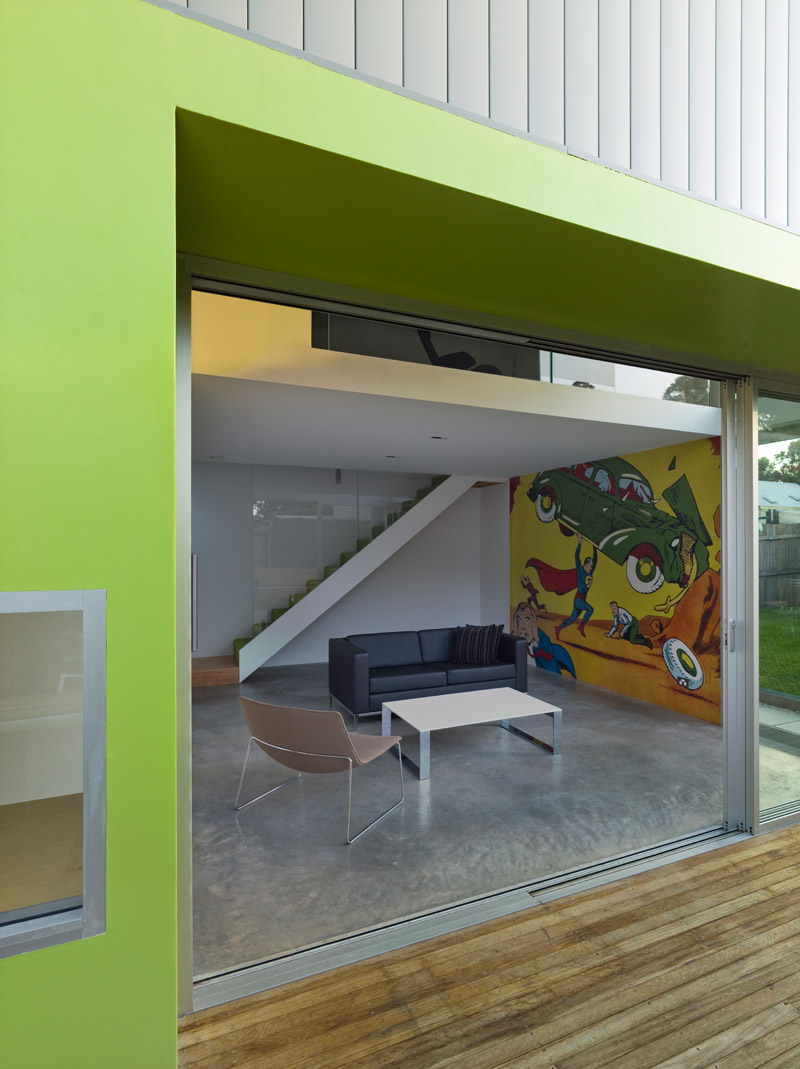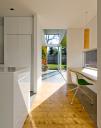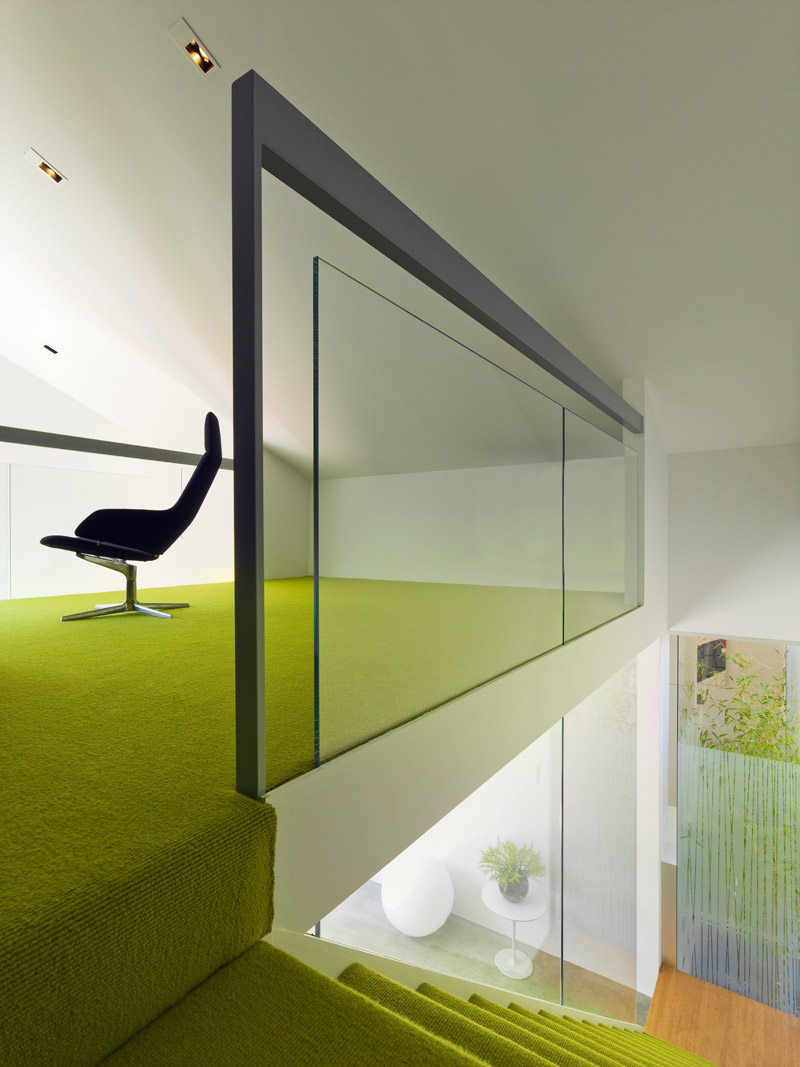
What is the ‘big (IDEA)’ behind this project?
The extension to the original weatherboard cottage reinterprets and echoes the original weatherboard cottage, while maintaining its integrity. The new space consists of a living area below connected to a children’s loft, study nook, kitchen and dining area above, by a void, which forms the termination of the circulation spine extending from the existing corridor through to the extension. The addition is clad in a wide vertical steel “weatherboard”, usually used on commercial buildings, as a response to the historical and visual contexts. The original fabrics, orientation, axis of movement and, importantly, the intersection of new and old forms all drove design decisions.
more images









